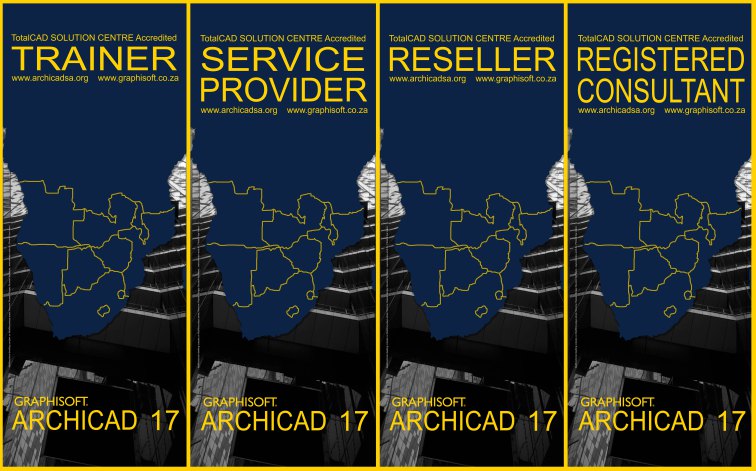ArchiCAD Training Series Vol. 1 – The ArchiCAD BIM Concept
BIM Training for ArchiCAD Training Series Vol. 1 – The ArchiCAD BIM Concept offered by MultiBIM | MultiCad
Training Certification now available
MultiBIM | MultiCad is proud to be accredited as Certified Trainer by GRAPHISOFT SA as pert of the initiative in the ArchiCAD SADC Broad Based Market Development Program:
Certified Training

Basic Course Outlines:
- ArchiCAD Training Series Vol. 1 – The ArchiCAD BIM Concept:
Intent of the session
To familiarize users with the ArchiCAD interface and environment, 3D Navigation and 2D Navigation. Introduction of the concept of the Virtual Building and how documentation workflow functions on a typical project using ArchiCAD. Introduction of basic drafting tools and methods.Outcomes of training
An understanding of the ArchiCAD interface and environment as well as basic workflow methods and basic drafting skills. This is especially important when users are accustomed to the old 2D drafting methods. Users will be familiar with the highlighted tools and methods on the following page.Prerequisite knowledge for training: None
COURSE DETAILS:
- ArchiCAD Training Series Vol. 1 – The ArchiCAD BIM Concept:
Teaching and Learning Process
The training is to be run by an instructor with students or users following the instructor at their own workstation. The PDF guide is to be followed in conjunction with the training videos. Series 1 of the training guide should take around 12 hours to complete.Highlights
The ArchiCAD Interface – opening projects, toolbars, Menus, Navigator, 2D Project Navigation, 3D Navigation, etc
ArchiCAD BIM concept
Building information modeling (BIM) is a process involving the generation and management of digital representations of physical and functional characteristics of a facility. The resulting building information models become shared knowledge resources to support decision-making about a facility from earliest conceptual stages, through design and construction, through its operational life and eventual demolition.Documentation Workflow
Trace Reference
Generating different views from the 3D Model – the six factors that allow view definition in ArchiCAD: Layer Combinations, Scale of the drawing, Structure / Partial Structure display, Pen Sets, Model View Options, Renovation Filter (also useful for Construction Phasing)Basic drafting, selection methods, construction aids (grids, special snap points, adding nodes, etc)
Overview
Additional Material / Resources
There are 6 videos (total running time = ±25minutes) covering the Series 1 contents:- 5:06 – Introduction to ArchiCAD
- 6:11 – The Virtual Building Concept or BIM
- 3:17-DocumentationWorkflow
- 4:07 – Data Entry
- 3:00 – Selecting Methods
- 4:20 – Construction Aids
Book ArchiCad Training here








