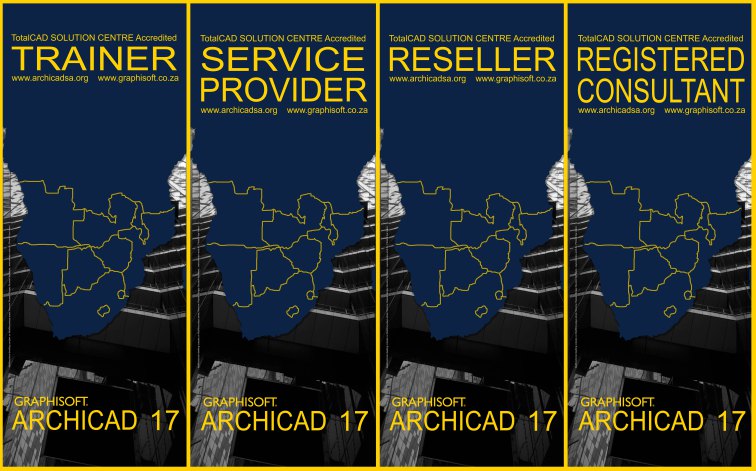ArchiCAD Training Series Vol. 3 – Intermediate ArchiCAD
BIM Training for ArchiCAD Training Series Vol. 3 – Intermediate ArchiCAD offered by MultiBIM | MultiCad
Training Certification now available
MultiBIM | MultiCad is proud to be accredited as Certified Trainer by GRAPHISOFT SA as pert of the initiative in the ArchiCAD SADC Broad Based Market Development Program:
Certified Training

Basic Course Outlines:
- ArchiCAD Training Series Vol. 3 – Intermediate ArchiCAD:
Intent of the session
To familiarize users with the advanced modeling and documentation tools of ArchiCAD.Outcomes of training
Users should be able to fully model, render and document a small project using the recommended ArchiCAD workflowPrerequisite knowledge for training: ArchiCAD Series 1 & 2 training
COURSE DETAILS:
- ArchiCAD Training Series Vol. 3 – Intermediate ArchiCAD:
Teaching and Learning Process
The training is to be run by an instructor with students or users following the instructor at their own workstation. The PDF guide is to be followed in conjunction with the training videos. Series 3 of the training guide should take around 12 hours to complete.
Highlights
Mesh tool – placement and usage, creation from Surveyors data
Intermediate modeling tools and methods – creating new stories, curved walls, wall openings, stairs and foundations
Doors and Windows – Placement, reveal depth, internal doors, modifying placed elements, etc
Stairs and Foundations – creating and placement
Zone tool – Zone categories, automatic zones, manual zones, image fills, colour options & Zone Stamp modification.
Dimensions – creating and editing dimensions, adding and subtracting points, radial and level dims, overriding dims, etc
Libraries and Objects -placement,adding new libraries,furniture and equipment, etc
Details and Schedules – model clean-up to produce detail reference, creating and modifying schedules
Documentation and Visualisation – creating views and folders in the Project Map, saving 3D views, creating renders, various render engines and options, model lighting.
Basic Collaboration – Layouts, publishing and IFC
Overview
Additional Material / Resources
There are 24 videos (total running time = ±1 hour 45 minutes) covering the Series 3 contents:1. 4:22 – Starting a New Project
2. 5:07 – Exterior walls & Floor Slabs
3. 4:37 – Additional exterior walls & Stories
4. 3:52 – Roofs & Columns
5. 5:29 – Additional Roof Constructions
6. 4:50 – Doors, Layers
7. 4:30 – Interior Structures
8. 4:29 – Windows & Skylights
9. 5:51 – Stairs & Foundations
10. 4:07 – Zones
11.4:16 -ZonesII
12. 4:16 – Dimensions
13. 4:21 – Dimensions II
14. 5:34 – Accessory Elements
15. 3:57 – Accessory Elements II
16. 5:13 – Solid Element Operations & Details
17. 6:01 – Schedules
18. 3:13 – View Sets
19. 3:46 – Visualisations
20. 5:26 – Lightworks Rendering Engine
21. 4:37 – Layouts22. 3:32 – Layouts & Publishing
23. 4:32 – Publishing & IFC
Book ArchiCad Training here








